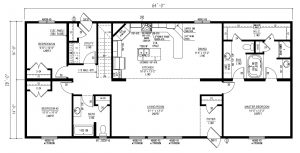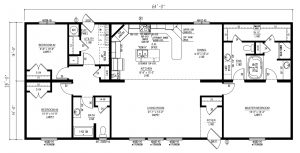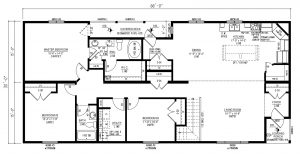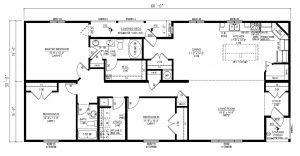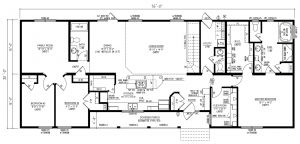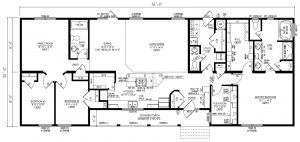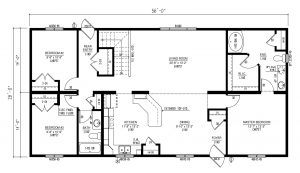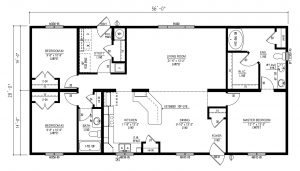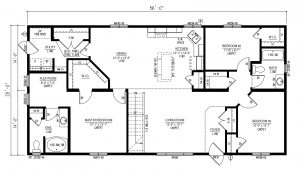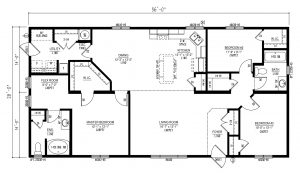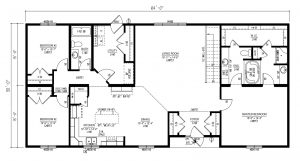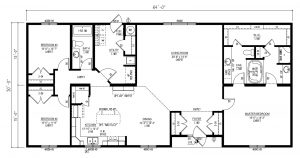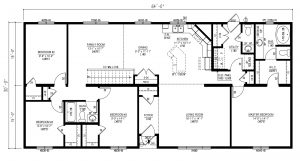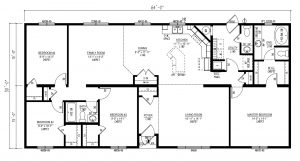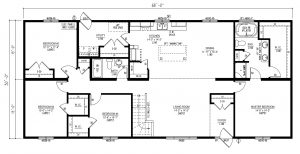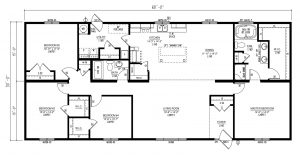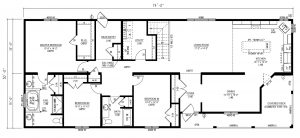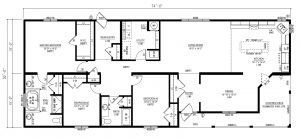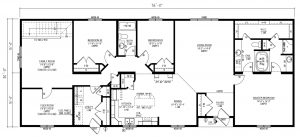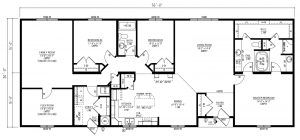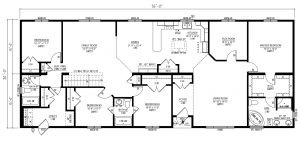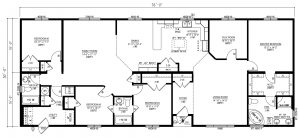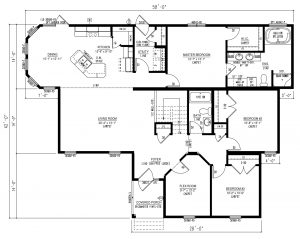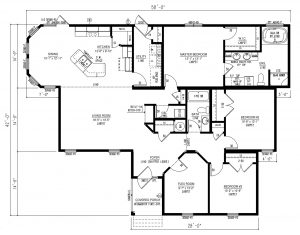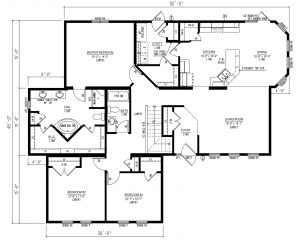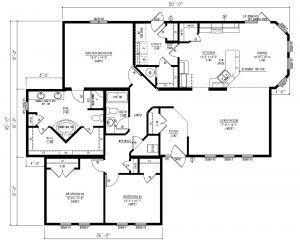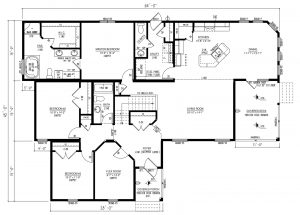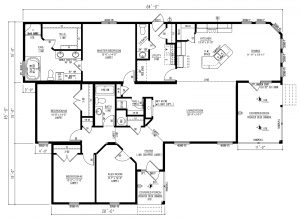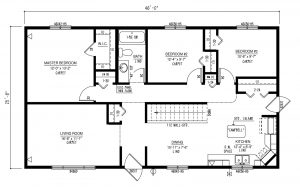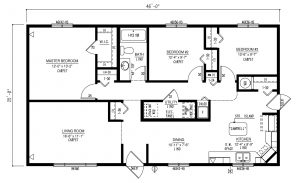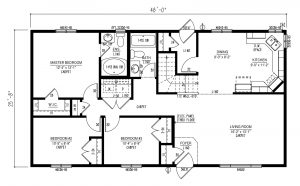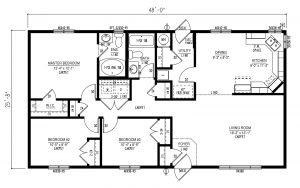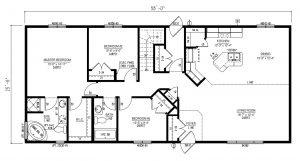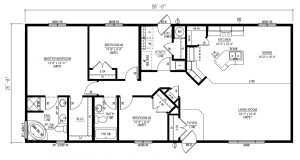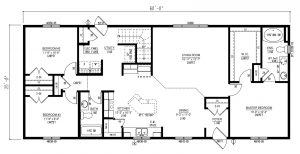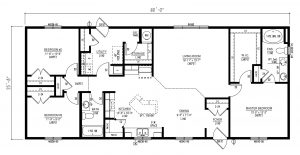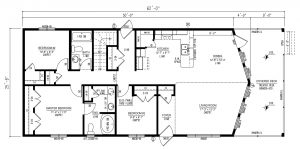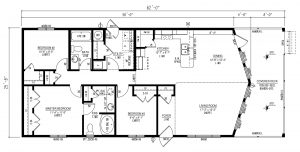Modular RTM
KMAS2864-MRC-B-2 | the “MONARCH”
| Modular Home Series: Meridian Modular Square Feet: 1792 Dimensions: 28′ × 64′ Bedrooms: 2 Bathrooms: 2 Download Floorplan |
|---|
KMAS2864-MRC-C-2 | the “MONARCH”
| Modular Home Series: Meridian Modular Square Feet: 1792 Dimensions: 28′ × 64′ Bedrooms: 2 Bathrooms: 2 Download Floorplan |
|---|
KMAS3066-PRT-B-2 | the “PORTLAND”
| Modular Home Series: Meridian Modular Square Feet: 1980 Dimensions: 30′ × 66′ Bedrooms: 3 Bathrooms: 2 Download Floorplan |
|---|
KMAS3066-PRT-C-2 | the “PORTLAND”
| Modular Home Series: Meridian Modular Square Feet: 1980 Dimensions: 30′ × 66′ Bedrooms: 3 Bathrooms: 2 Download Floorplan |
|---|
KMAS3076-CLV-B-2 | the “COULEE VIEW”
| Modular Home Series: Meridian Modular Square Feet: 2280 Dimensions: 30′ × 76′ Bedrooms: 3 Bathrooms: 2 Download Floorplan |
|---|
KMAS3076-CLV-C-2 | the “COULEE VIEW”
| Modular Home Series: Meridian Modular Square Feet: 2280 Dimensions: 30′ × 76′ Bedrooms: 3 Bathrooms: 2 Download Floorplan |
|---|
MAS2856-COV-B-2 | the “COVINGTON”
| Modular Home Series: Meridian Modular Square Feet: 1568 Dimensions: 28′ × 56′ Bedrooms: 3 Bathrooms: 2 Download Floorplan |
|---|
MAS2856-COV-C-2 | the “COVINGTON”
| Modular Home Series: Meridian Modular Square Feet: 1568 Dimensions: 28′ × 56′ Bedrooms: 3 Bathrooms: 2 Download Floorplan |
|---|
MAS2856-DAW-B-2 | the “DAWSON”
| Modular Home Series: Meridian Modular Square Feet: 1568 Dimensions: 28′ × 56′ Bedrooms: 3 Bathrooms: 2 Download Floorplan |
|---|
MAS2856-DAW-C-2 | the “DAWSON”
| Modular Home Series: Meridian Modular Square Feet: 1568 Dimensions: 28′ × 56′ Bedrooms: 3 Bathrooms: 2 Download Floorplan |
|---|
MAS3064-HAM-B-2 | the “HAMPTON”
| Modular Home Series: Meridian Modular Square Feet: 1920 Dimensions: 30′ × 64′ Bedrooms: 3 Bathrooms: 2 Download Floorplan |
|---|
MAS3064-HAM-C-2 | the “HAMPTON”
| Modular Home Series: Meridian Modular Square Feet: 1920 Dimensions: 30′ × 64′ Bedrooms: 3 Bathrooms: 2 Download Floorplan |
|---|
MAS3064-HAW-B-2 | the “HAWTHORNE”
| Modular Home Series: Meridian Modular Square Feet: 1920 Dimensions: 30′ × 64′ Bedrooms: 3 Bathrooms: 2 & 1/2 Download Floorplan |
|---|
MAS3064-HAW-C-2 | the “HAWTHORNE”
| Modular Home Series: Meridian Modular Square Feet: 1920 Dimensions: 30′ × 64′ Bedrooms: 4 Bathrooms: 2 & 1/2 Download Floorplan |
|---|
MAS3068-HIN-B-2 | the “HINSON”
| Modular Home Series: Meridian Modular Square Feet: 2040 Dimensions: 30′ × 68′ Bedrooms: 4 Bathrooms: 2 Download Floorplan |
|---|
MAS3068-HIN-C-2 | the “HINSON”
| Modular Home Series: Meridian Modular Square Feet: 2040 Dimensions: 30′ × 68′ Bedrooms: 4 Bathrooms: 2 Download Floorplan |
|---|
MAS3074-HSD-B-2 | the “HOMESTEAD”
| Modular Home Series: Meridian Modular Square Feet: 2220 Dimensions: 30′ × 74′ Bedrooms: 3 Bathrooms: 2 Download Floorplan |
|---|
MAS3074-HSD-C-2 | the “HOMESTEAD”
| Modular Home Series: Meridian Modular Square Feet: 2220 Dimensions: 30′ × 74′ Bedrooms: 3 Bathrooms: 2 Download Floorplan |
|---|
MAS3076-CHY-B-2 | the “CHEYENNE”
| Modular Home Series: Meridian Modular Square Feet: 2280 Dimensions: 30′ × 76′ Bedrooms: 3 Bathrooms: 2 Download Floorplan |
|---|
MAS3076-CHY-C-2 | the “CHEYENNE”
| Modular Home Series: Meridian Modular Square Feet: 2280 Dimensions: 30′ × 76′ Bedrooms: 3 Bathrooms: 2 Download Floorplan |
|---|
MAS3076-WCH-B-2 | the “WINCHESTER”
| Modular Home Series: Meridian Modular Square Feet: 2280 Dimensions: 30′ × 76′ Bedrooms: 4 Bathrooms: 3 Download Floorplan |
|---|
MAS3076-WCH-C-2 | the “WINCHESTER”
| Modular Home Series: Meridian Modular Square Feet: 2280 Dimensions: 30′ × 76′ Bedrooms: 4 Bathrooms: 3 Download Floorplan |
|---|
MAS4258-RLD-B-2 | the “RANCHLAND”
| Modular Home Series: Meridian Modular Square Feet: 1918 Dimensions: 42′ × 58′ Bedrooms: 4 Bathrooms: 3 Download Floorplan |
|---|
MAS4258-RLD-C-2 | the “RANCHLAND”
| Modular Home Series: Meridian Modular Square Feet: 1918 Dimensions: 42′ × 58′ Bedrooms: 4 Bathrooms: 3 Download Floorplan |
|---|
MAS4554-RVW-B-2 | the “RANCHVIEW”
| Modular Home Series: Meridian Modular Square Feet: 1950 Dimensions: 45′ × 58′ Bedrooms: 3 Bathrooms: 2 Download Floorplan |
|---|
MAS4554-RVW-C-2 | the “RANCHVIEW”
| Modular Home Series: Meridian Modular Square Feet: 1950 Dimensions: 45′ × 58′ Bedrooms: 3 Bathrooms: 2 Download Floorplan |
|---|
MAS4564-OAK-B-2 | the “OAKSVILLE”
| Modular Home Series: Meridian Modular Square Feet: 2175 Dimensions: 45′ × 64′ Bedrooms: 3 Bathrooms: 2 & 1/2 Download Floorplan |
|---|
MAS4564-OAK-C-2 | the “OAKSVILLE”
| Modular Home Series: Meridian Modular Square Feet: 2175 Dimensions: 45′ × 64′ Bedrooms: 3 Bathrooms: 2 & 1/2 Download Floorplan |
|---|
MRTM2646-GRM-B-1
| Modular Home Series: Meridian Modular Square Feet: 1181 Dimensions: 25′ 8″ × 46′ Bedrooms: 3 Bathrooms: 1 Download Floorplan |
|---|
MRTM2646-GRM-C-1
| Modular Home Series: Meridian Modular Square Feet: 1181 Dimensions: 25′ 8″ × 46′ Bedrooms: 3 Bathrooms: 1 Download Floorplan |
|---|
MRTM2648-BER-B-2
| Modular Home Series: Meridian Modular Square Feet: 1232 Dimensions: 25′ 8″ × 48′ Bedrooms: 3 Bathrooms: 2 Download Floorplan |
|---|
MRTM2648-BER-C-2
| Modular Home Series: Meridian Modular Square Feet: 1232 Dimensions: 25′ 8″ × 48′ Bedrooms: 3 Bathrooms: 2 Download Floorplan |
|---|
MRTM2658-LEW-B-2 | the “LEWISTON”
| Modular Home Series: Meridian Modular Square Feet: 1489 Dimensions: 25′ 8″ × 58′ Bedrooms: 3 Bathrooms: 2 Download Floorplan |
|---|
MRTM2658-LEW-C-2 | the “LEWISTON”
| Modular Home Series: Meridian Modular Square Feet: 1489 Dimensions: 25′ 8″ × 58′ Bedrooms: 3 Bathrooms: 2 Download Floorplan |
|---|
MRTM2660-DGS-B-2 | the “DOUGLAS”
| Modular Home Series: Meridian Modular Square Feet: 1540 Dimensions: 25′ 8″ × 60′ Bedrooms: 3 Bathrooms: 2 Download Floorplan |
|---|
MRTM2660-DGS-C-2 | the “DOUGLAS”
| Modular Home Series: Meridian Modular Square Feet: 1540 Dimensions: 25′ 8″ × 60′ Bedrooms: 3 Bathrooms: 2 Download Floorplan |
|---|
MRTM2662-AAR-B-2 | the “AARONWOOD”
| Modular Home Series: Meridian Modular Square Feet: 1283 Dimensions: 25′ 8″ × 62′ Bedrooms: 3 Bathrooms: 2 Download Floorplan |
|---|
MRTM2662-AAR-C-2 | the “AARONWOOD”
| Modular Home Series: Meridian Modular Square Feet: 1283 Dimensions: 25′ 8″ × 62′ Bedrooms: 3 Bathrooms: 2 Download Floorplan |
|---|

